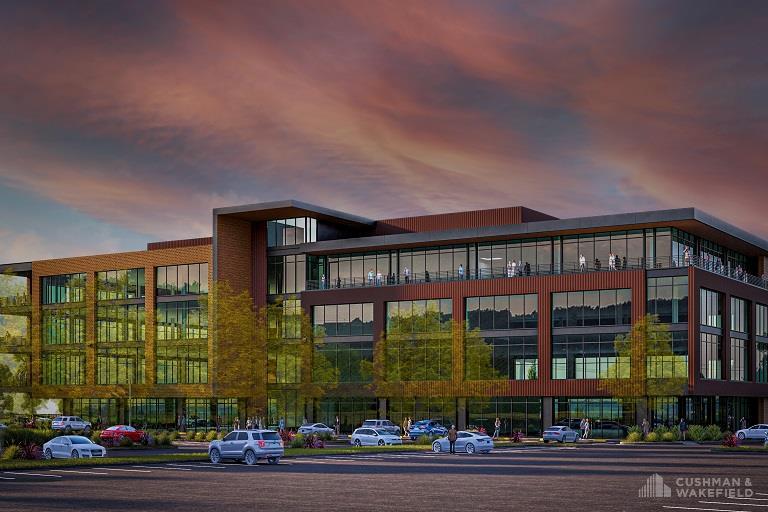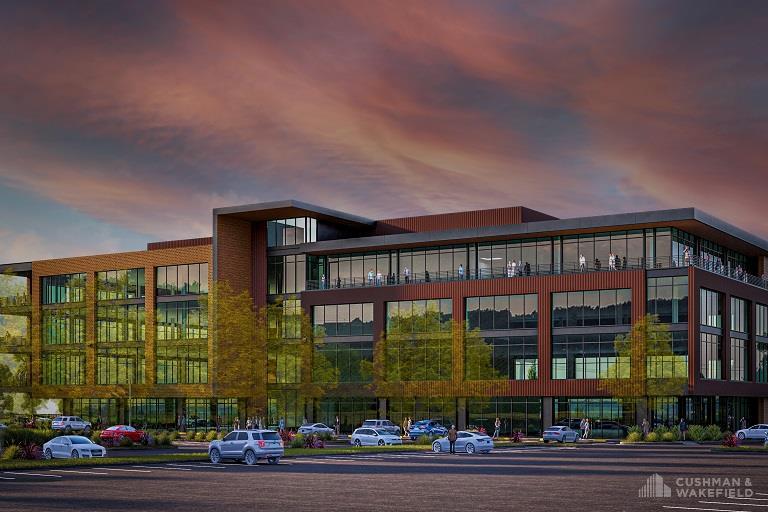thank you

Your email has been sent.

1700 Dell Ave 36,306 - 165,987 SF of Office Space Available in Campbell, CA 95008


HIGHLIGHTS
- 4.4/1,000 Parking With 413 Covered
- 4,000 Amps @277/480 Volt
- Signage viewed from Highway 17
- 4,000 Amps @277/480 Volt
- HVAC Three 120-Ton Trane Intellipak II-Units
- Enhanced Filtration MERV-13 Removes up to 99% of bacteria
ALL AVAILABLE SPACES(4)
Display Rental Rate as
- SPACE
- SIZE
- TERM
- RENTAL RATE
- SPACE USE
- CONDITION
- AVAILABLE
- Open Floor Plan Layout
- Can be combined with additional space(s) for up to 165,987 SF of adjacent space
- Finished Ceilings: 16’6”
- Open Floor Plan Layout
- Can be combined with additional space(s) for up to 165,987 SF of adjacent space
- Finished Ceilings: 14’6”
- Open Floor Plan Layout
- Can be combined with additional space(s) for up to 165,987 SF of adjacent space
- Finished Ceilings: 14’6”
- Open Floor Plan Layout
- Can be combined with additional space(s) for up to 165,987 SF of adjacent space
- Finished Ceilings: 14’6”
| Space | Size | Term | Rental Rate | Space Use | Condition | Available |
| 1st Floor | 36,306 SF | Negotiable | Upon Request Upon Request Upon Request Upon Request Upon Request Upon Request | Office | Shell Space | Now |
| 2nd Floor | 43,145 SF | Negotiable | Upon Request Upon Request Upon Request Upon Request Upon Request Upon Request | Office | Shell Space | Now |
| 3rd Floor | 43,145 SF | Negotiable | Upon Request Upon Request Upon Request Upon Request Upon Request Upon Request | Office | Shell Space | Now |
| 4th Floor | 43,391 SF | Negotiable | Upon Request Upon Request Upon Request Upon Request Upon Request Upon Request | Office | Shell Space | Now |
1st Floor
| Size |
| 36,306 SF |
| Term |
| Negotiable |
| Rental Rate |
| Upon Request Upon Request Upon Request Upon Request Upon Request Upon Request |
| Space Use |
| Office |
| Condition |
| Shell Space |
| Available |
| Now |
2nd Floor
| Size |
| 43,145 SF |
| Term |
| Negotiable |
| Rental Rate |
| Upon Request Upon Request Upon Request Upon Request Upon Request Upon Request |
| Space Use |
| Office |
| Condition |
| Shell Space |
| Available |
| Now |
3rd Floor
| Size |
| 43,145 SF |
| Term |
| Negotiable |
| Rental Rate |
| Upon Request Upon Request Upon Request Upon Request Upon Request Upon Request |
| Space Use |
| Office |
| Condition |
| Shell Space |
| Available |
| Now |
4th Floor
| Size |
| 43,391 SF |
| Term |
| Negotiable |
| Rental Rate |
| Upon Request Upon Request Upon Request Upon Request Upon Request Upon Request |
| Space Use |
| Office |
| Condition |
| Shell Space |
| Available |
| Now |
1 of 1
VIDEOS
3D TOUR
PHOTOS
STREET VIEW
STREET
MAP
1st Floor
| Size | 36,306 SF |
| Term | Negotiable |
| Rental Rate | Upon Request |
| Space Use | Office |
| Condition | Shell Space |
| Available | Now |
- Open Floor Plan Layout
- Finished Ceilings: 16’6”
- Can be combined with additional space(s) for up to 165,987 SF of adjacent space
1 of 1
VIDEOS
3D TOUR
PHOTOS
STREET VIEW
STREET
MAP
2nd Floor
| Size | 43,145 SF |
| Term | Negotiable |
| Rental Rate | Upon Request |
| Space Use | Office |
| Condition | Shell Space |
| Available | Now |
- Open Floor Plan Layout
- Finished Ceilings: 14’6”
- Can be combined with additional space(s) for up to 165,987 SF of adjacent space
1 of 1
VIDEOS
3D TOUR
PHOTOS
STREET VIEW
STREET
MAP
3rd Floor
| Size | 43,145 SF |
| Term | Negotiable |
| Rental Rate | Upon Request |
| Space Use | Office |
| Condition | Shell Space |
| Available | Now |
- Open Floor Plan Layout
- Finished Ceilings: 14’6”
- Can be combined with additional space(s) for up to 165,987 SF of adjacent space
1 of 1
VIDEOS
3D TOUR
PHOTOS
STREET VIEW
STREET
MAP
4th Floor
| Size | 43,391 SF |
| Term | Negotiable |
| Rental Rate | Upon Request |
| Space Use | Office |
| Condition | Shell Space |
| Available | Now |
- Open Floor Plan Layout
- Finished Ceilings: 14’6”
- Can be combined with additional space(s) for up to 165,987 SF of adjacent space
PROPERTY OVERVIEW
BRAND NEW West Valley HQ Destination; 4 Story, Class A Office; EV Charging Stations, Single-Use Parking Structure; Outdoor Collab Area right off Las Gatos Trail.
- Signage
- Air Conditioning
PROPERTY FACTS
Building Type
Office
Year Built
2024
Building Height
4 Stories
Building Size
165,987 SF
Building Class
A
Typical Floor Size
41,496 SF
Parking
219 Surface Parking Spaces
517 Covered Parking Spaces
1 of 1
Bike Score®
Very Bikeable (73)
1 of 2
VIDEOS
3D TOUR
PHOTOS
STREET VIEW
STREET
MAP
1 of 1
Presented by

1700 Dell Ave
Hmm, there seems to have been an error sending your message. Please try again.
Thanks! Your message was sent.










