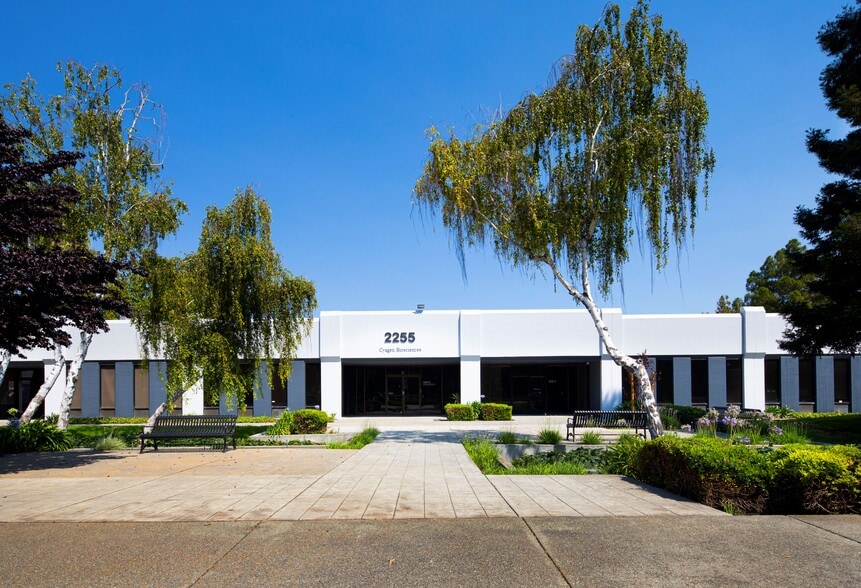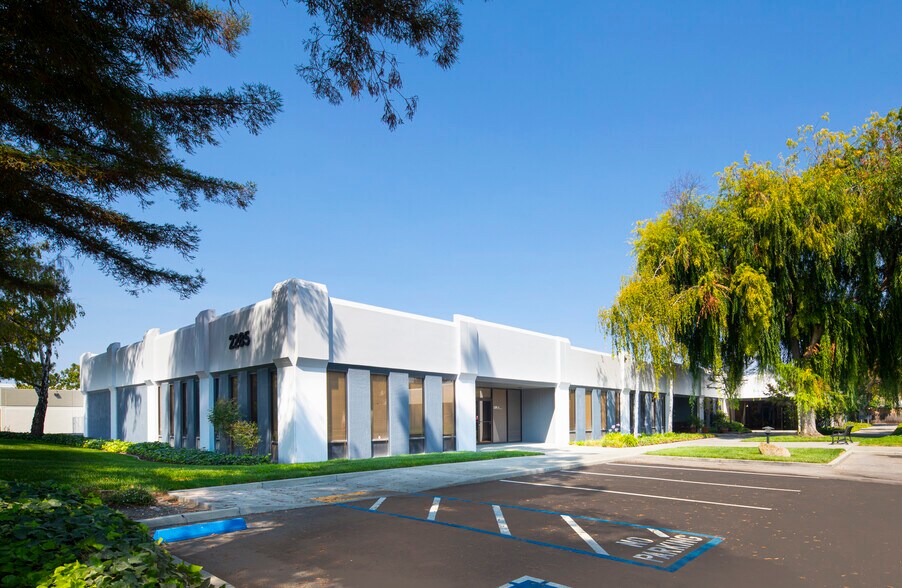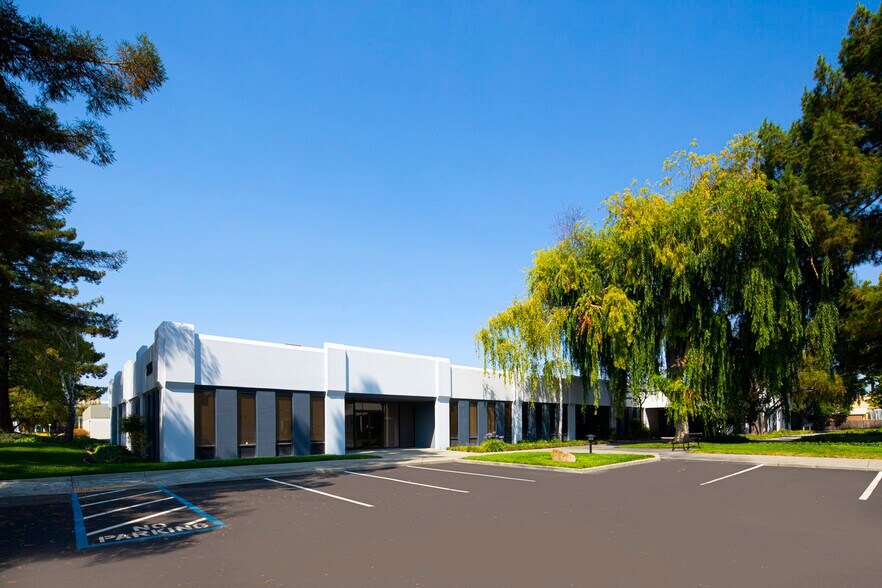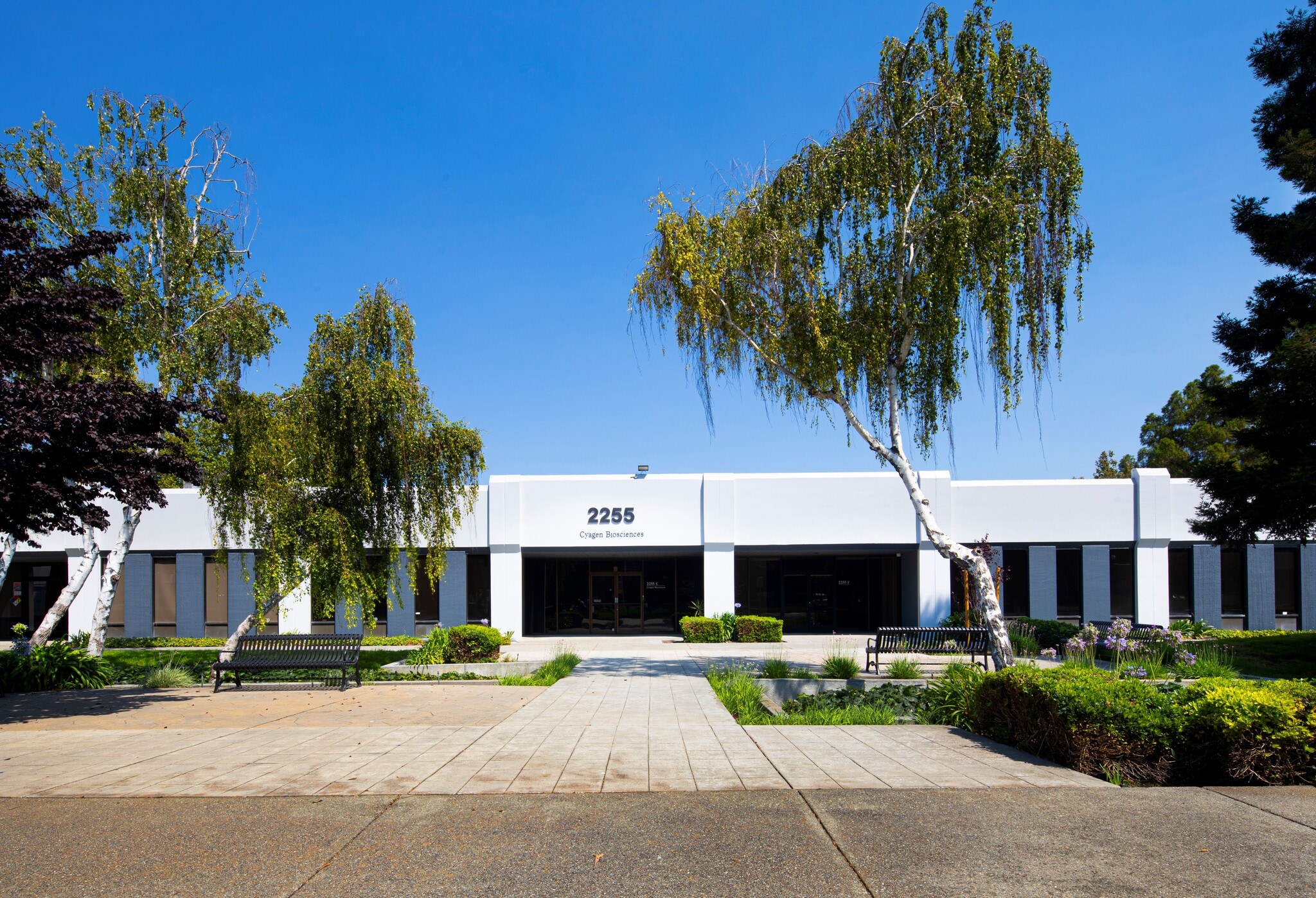thank you

Your email has been sent.

Project 38 Santa Clara, CA 95050 4,210 SF of Flex Space Available




PARK HIGHLIGHTS
- Suite F (±4,210 SF) available.
- Abundant parking with ±3.84/1000 ratio.
- Excellent access to major retail centers and local amenities.
- Convenient location with immediate access to HWY101, Central Expwy, SJC Airport, and public transportation.
- Core Silicon Valley location, adjacent to major tech campuses including NVIDIA’s ±2.5-million sq. ft. headquarter campus ±0.1-miles away.
- 400 amps 277/480-volt 3 phase.
PARK FACTS
| Total Space Available | 4,210 SF | Park Type | Industrial Park |
| Total Space Available | 4,210 SF |
| Park Type | Industrial Park |
ALL AVAILABLE SPACE(1)
Display Rental Rate as
- SPACE
- SIZE
- TERM
- RENTAL RATE
- SPACE USE
- CONDITION
- AVAILABLE
Market Ready Complete May 2025 - Paint - Carpet - Flooring - Lighting - Fixtures - Bathrooms New exterior paint and parking lot upgrades just completed 60% Warehouse/Lab with ±14-15ft Ceiling Height 40% Office, 10ft Drop Ceiling 100% HVAC Throughout One (1) Double Door Truck Loading Two (2) Private Offices Conference Room Break Room Two (2) Restrooms 200 Amps 120/208V 3 Phase 4 Wire
- Lease rate does not include utilities, property expenses or building services
- Laboratory
- 200 amps 120/208-volt 3 phase.
- Clear Height: 15ft to roof, 10ft to drop ceiling.
- Central Air and Heating
- Conference Rooms
- 100% HVAC.
- Two (2) Restrooms.
| Space | Size | Term | Rental Rate | Space Use | Condition | Available |
| 1st Floor - Suite F | 4,210 SF | Negotiable | $27.60 /SF/YR $2.30 /SF/MO $297.08 /m²/YR $24.76 /m²/MO $9,683 /MO $116,196 /YR | Flex | Full Build-Out | Now |
2255 Martin Ave - 1st Floor - Suite F
2255 Martin Ave - 1st Floor - Suite F
| Size | 4,210 SF |
| Term | Negotiable |
| Rental Rate | $27.60 /SF/YR |
| Space Use | Flex |
| Condition | Full Build-Out |
| Available | Now |
Market Ready Complete May 2025 - Paint - Carpet - Flooring - Lighting - Fixtures - Bathrooms New exterior paint and parking lot upgrades just completed 60% Warehouse/Lab with ±14-15ft Ceiling Height 40% Office, 10ft Drop Ceiling 100% HVAC Throughout One (1) Double Door Truck Loading Two (2) Private Offices Conference Room Break Room Two (2) Restrooms 200 Amps 120/208V 3 Phase 4 Wire
- Lease rate does not include utilities, property expenses or building services
- Central Air and Heating
- Laboratory
- Conference Rooms
- 200 amps 120/208-volt 3 phase.
- 100% HVAC.
- Clear Height: 15ft to roof, 10ft to drop ceiling.
- Two (2) Restrooms.
PARK OVERVIEW
High image R&D Flex business park, 3-buildings totaling ±52,771 SF. Elegant and private business setting with beautifully landscaped grounds on 4.13-acre parcel (low 30% site coverage).
Presented by

Project 38 | Santa Clara, CA 95050
Hmm, there seems to have been an error sending your message. Please try again.
Thanks! Your message was sent.






